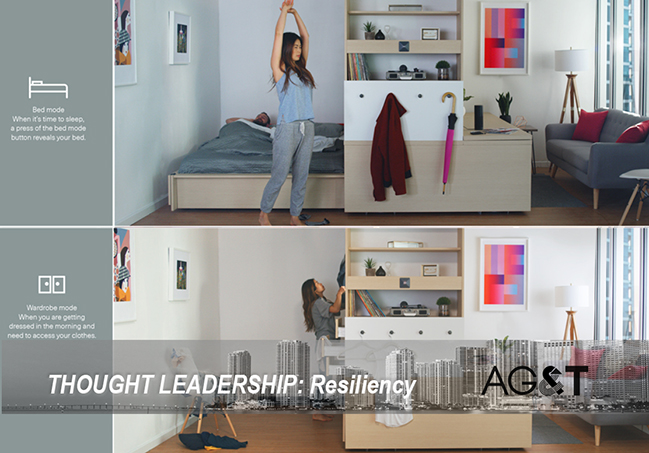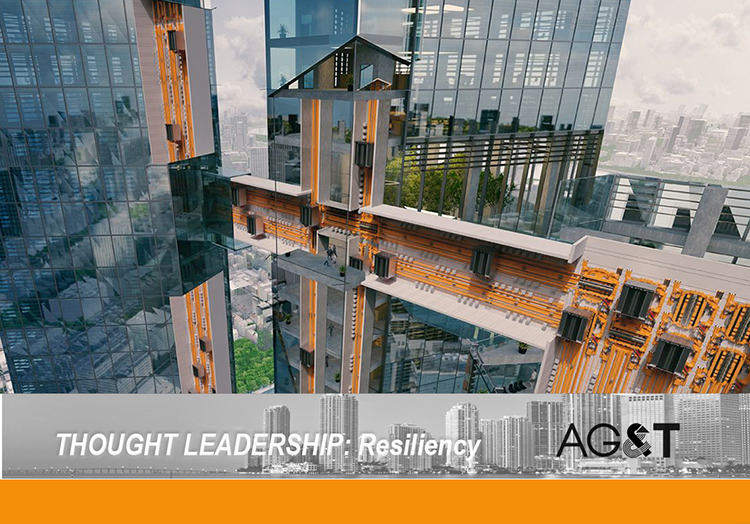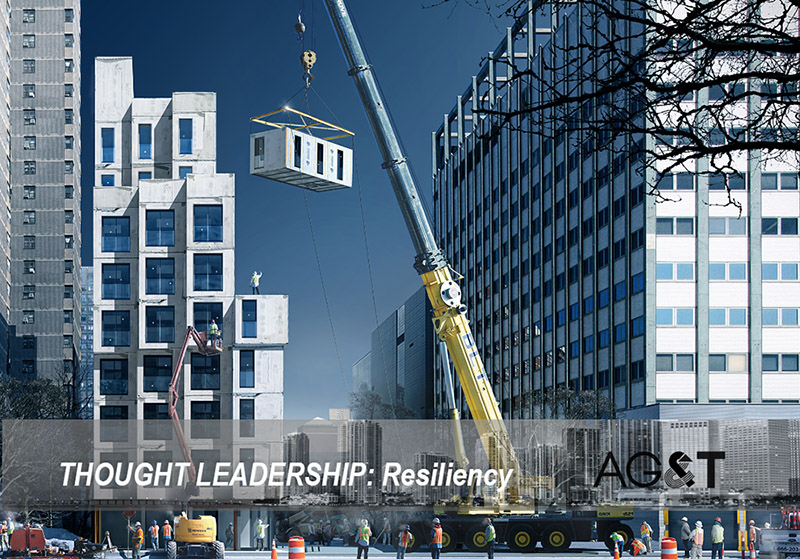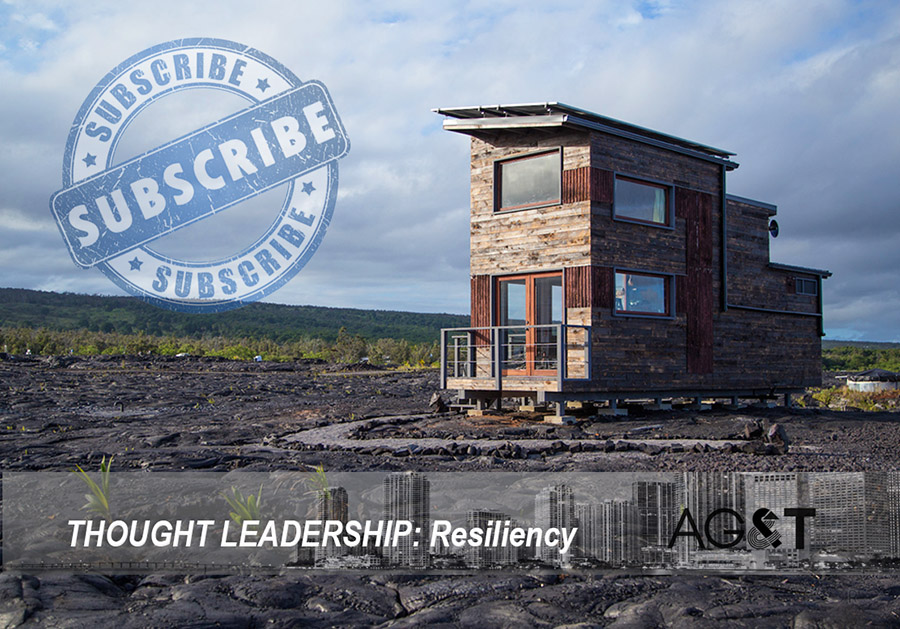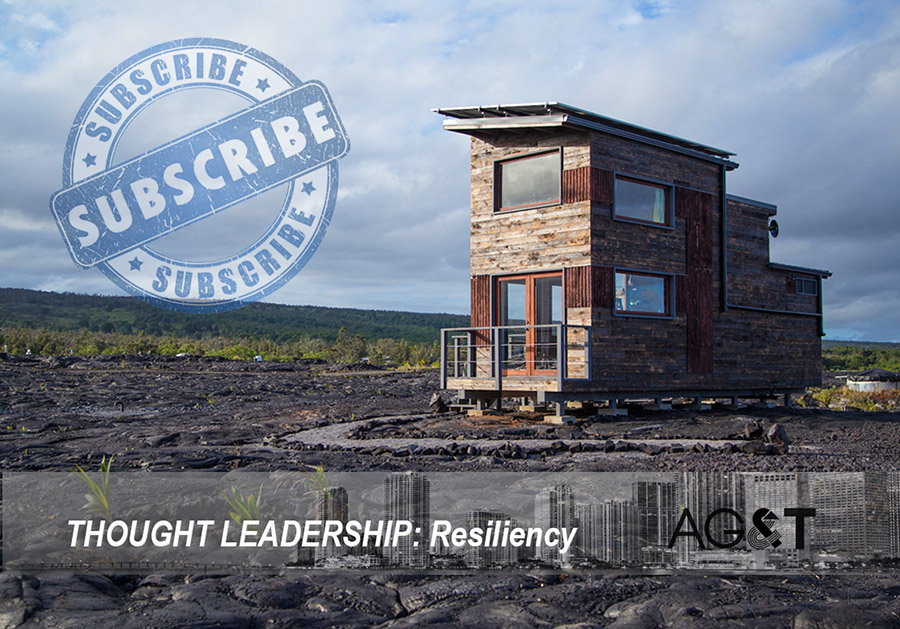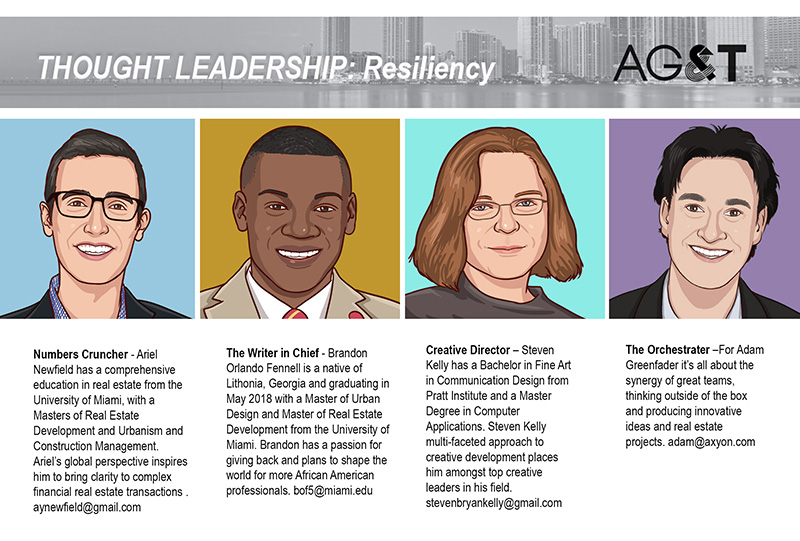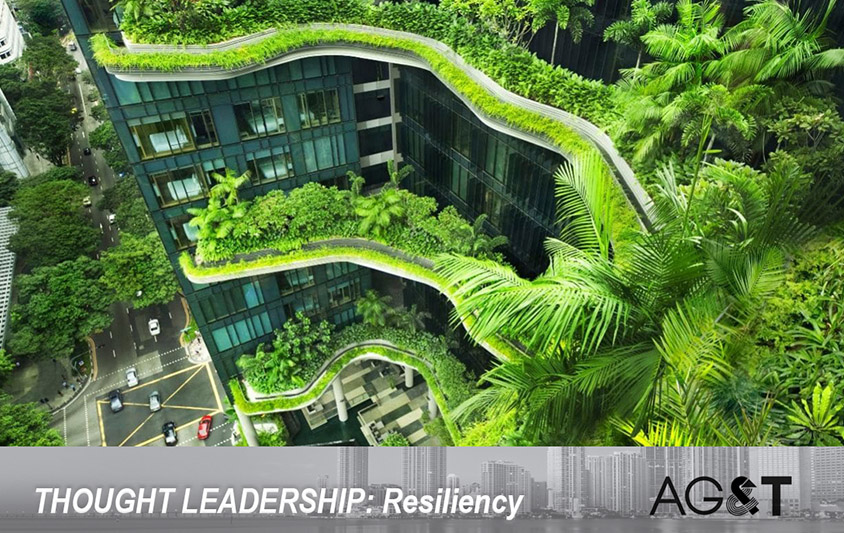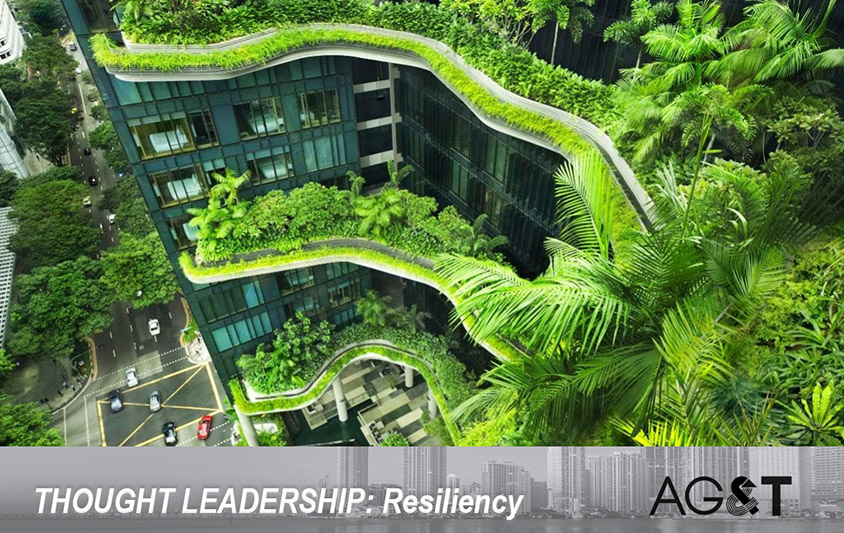
As the idea of developing micro units becomes more prevalent, we must rethink how to functionally furnish them within a limited amount of space. The size of a micro units is typically less than 350 square feet and just like any other unit, the kitchen and bathroom are permanently fixed. Due to the smaller size you can’t fit a standard, bed, couch, dining table set or even store your other belongs efficiently. So, if developers want to sell or lease micro units they must provide potential consumers with hassle free furniture and storage solutions.
Resource Furniture (https://www.resourcefurniture.com), a distribution company specializing in functional multipurpose furniture for small spaces, is committed to raising the bar when it comes to furniture functionality, quality and sustainability. Their furniture ranges from murphy style beds that transform into desk and seating area that can be used for everyday task.
Advances in technology are also assisting with the way we can furnish micro units. Powered by modular robotics, Ori (https://www.orisystems.com) is a modular system that includes a full or queen-sized bed, closet space, a desk and much more, developed by a start up from MIT’s Media Lab and designer Yves Behar. With the simple touch or voice command, this system seamlessly allows you to adapt the space in your unit for any activity. The Ori system can be installed in both existing and new buildings and can be assembled on site and can be plugged into a conventional electrical outlet.
Besides the attractiveness of space conservation, incorporating hassle free modular or transforming furniture will allow developers to charge consumers a higher premium for furnishing the unit. Both parties benefit and the consumer will be satisfied knowing that they can live comfortably and efficiently in a smaller unit…and might never have to “make the bed.”


